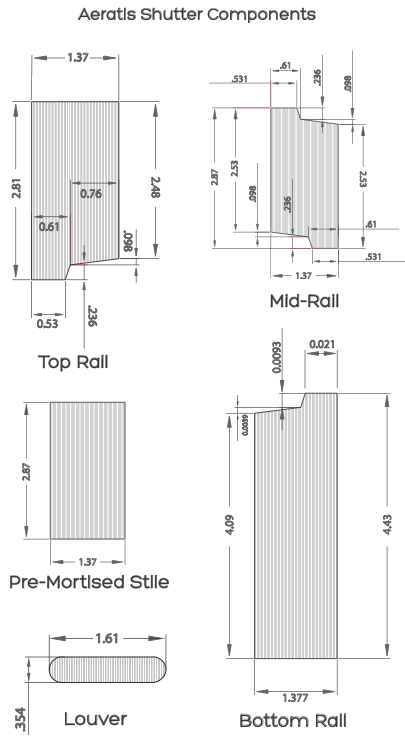Aeratis Shutter Specification Wizard (Coming Soon)
For years architects have had to either create their own specificaitons for products or had to hunt down a resourse across the web for product specifictions. Here on the Aeratis site, you can answer a few questions and our specification wizard will generate the exact specifications for your project.
Enhancing Design
For years architects, designers, builders and consumers have been restricted on their choice of shutters. The biggest factor that typically influence the materials used for exterior shutters is, cost. 5′ cedar shutters installed with the hardware can cost upwards of $1,200.00 per window, not to mention the 6 to 8 week lead-time. Manufactured, injection molded shutters that are ALL 14″ wide and close to the height of the windows cost about $120.00 a pair. At the end of the project and when the budget is getting tight, it is sometimes hard to steer consumers away from making a bad choice.
Aeratis has engineered a line of historically accurate, operable PVC shutters that are a fraction of the cost of cedar shutters. These shutters come in 3′, 5′, 7′ and 10′ heights. The pair of shutters covers a 42″ opening and with 6 cuts of a miter-saw these custom shutters in a box can be cut down to any custom size. Assembly screws and all the stainless-steel hardware needed to hang the shutters comes in the box.
Profiles
Each shutter component is extruded to match the shutter parts from the most common shutters from the early 1800’s.

Styles
Currently all styles of shutters are being considered. Louver shutters were the first of the shutter styles to be brought to market. Bahama shutters will follow the Louver shutter. Raised panel and board and baton shutters will round out the Aeratis Custom Shutters in-a-box Program.
Architect Submittals and Courses
Please select the logo below to few profile drawings.



